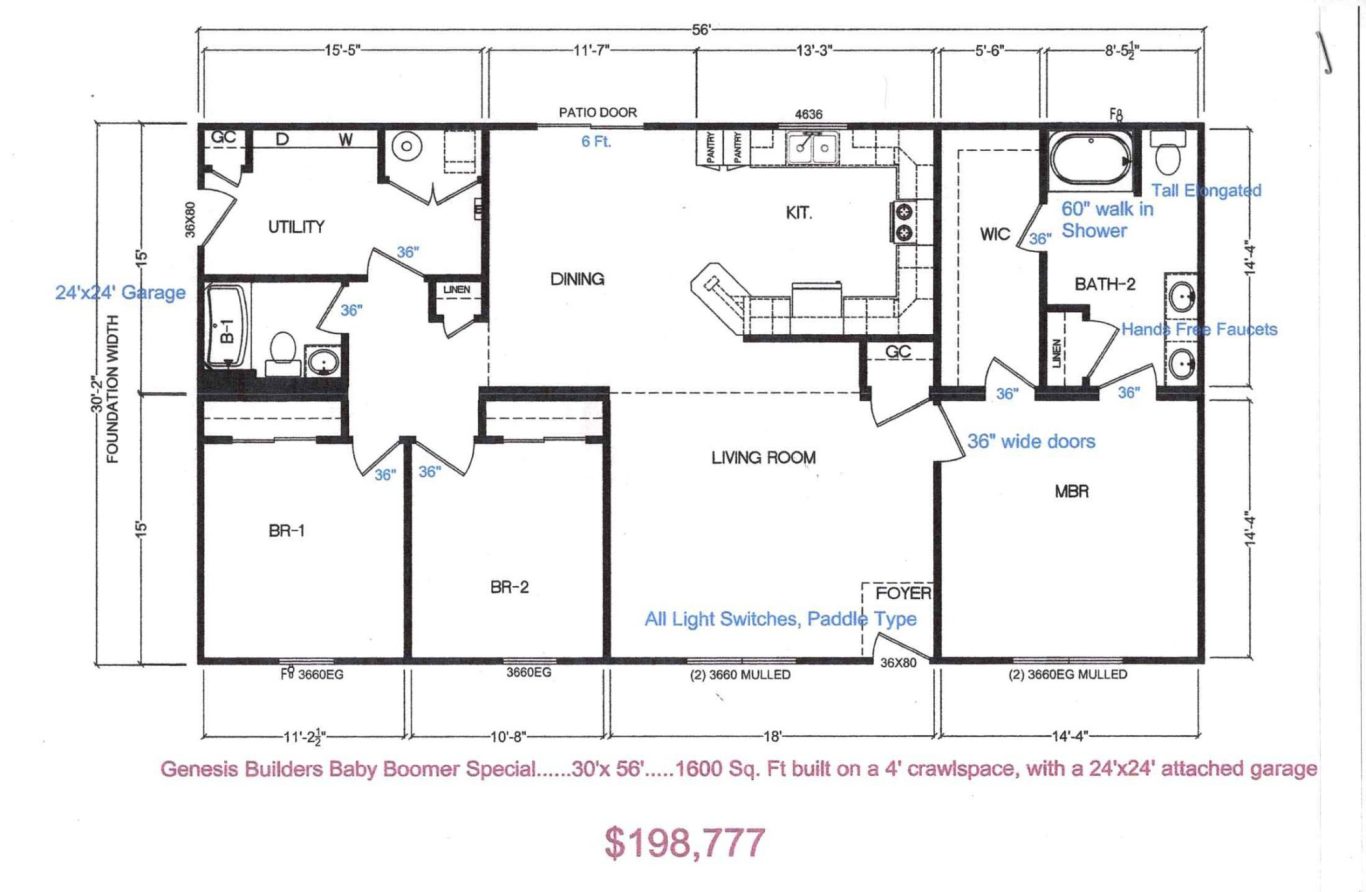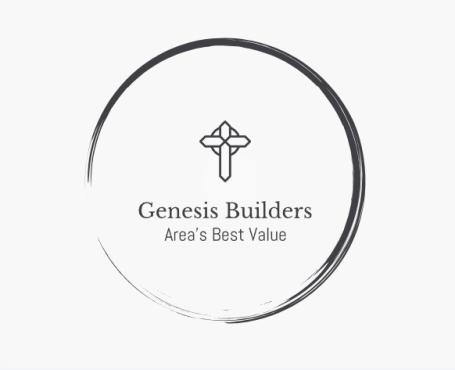
Genesis Builders Ltd.
4583 N. State Road 13
Leesburg, Indiana 46538
(574) 253-5141
"Areas Best Value...Guaranteed"
Baby Boomer Promotional Homes include these standards. Unique features are highlighted.
Exterior:
2 x 6 exterior walls- 16" O.C. — 8' walls (SPF).....Double top plate, single bottom plate at supporting walls (SPF).....7/16" OSB all exterior walls.....Exterior house wrap.....36" white 6-panel front door with decorative glass/rear door no glass.....Brushed nickel door hardware with deadbolt.....JELD-WEN Dual Pane Vinyl Single Hung windows with low E glass.....Raised or Louvered Panel Shutters.....Cedar Creek lifetime warranty siding.
Roof:
5/12 Pitch.....Roof Trusses spaced 24" O.C.....7/16 osb roof sheathing- 15# Felt, 1x4s spaced 24” on center for installation of Premium Steel Roof with limited lifetime warranty (14 colors).....Ridge cap ridge vent ventilation system.....White vented vinyl soffit w/ 6" aluminum fascia, ...white drip edge.....R-40 blown ceiling insulation.
Floors:
2 x 12 floor joists 16" O.C. with perimeter joist. (SYP).....3/4" tongue and groove OSB floor decking - glued and fastened.....7lb rebound foam carpet pad, 50 - 60 oz Mohawk Frieze loop carpet, (7 colors).....Vinyl sheet linoleum at all wet areas. (7 color choices)
Interior:
2 x 4, 8 Ft. interior walls 16" O.C. (SPF).....Exterior sidewall sill cavities caulked before R-19 high density batt insulation installed.....1/2" smooth finish drywall, primed off white.....36" interior white 6-panel hollow core doors.....2 1/4" white door & window casing.....4" white base molding.....1/2" light textured drywall ceilings throughout, interior and exterior keyed lock sets.
Plumbing – HVAC:
Pex water lines below floor stubs connected to water heater & well inlet.....PVC below floor stub waste preps connected and ran to septic stub.....95%+ efficient gas forced air furnace, Metal & Insulated duct system (variable speed), central air conditioning (rated at 14 SEER – Sized per Sq. Ft.. Goodman). Marey® 8.34 GPM 170,000 BTU Point of Use Natural Gas Water Heater Model Number: GA24CSANG.
Electrical:
200 AMP Cutler/Hammer - 30/40 panel box located per plan.....14-2 Copper Romex wiring throughout for lights, 12-2 for receptacles.....All Kitchen and Bath receptacles GFI protected.....2 exterior GFI receptacles (1 front, 1 rear) per plan.....Door chime at front door.....1 light fixture - each exterior door.....Smoke- C.M. detectors per code.....Ceiling light fixtures all Bedroom, Hall, Utility, Living and Family Room areas braced & switched.....Gas and electric dryer receptacle.....5 flush mount LED ceiling lights in kitchen.....Bath fans double switch (1 for light, 1 for fan).....110 gas range receptacle, brushed nickel light fixtures.
Kitchen:
Brush Nickel kitchen faucet with separate sprayer.....9" stainless steel Kitchen sink.....Cardell Cornerstone Series hardwood cabinetry (12 colors & Styles).....Lazy Susan at all applicable base corner cabinet areas.....Tip out sink trays at Kitchen sink.....36" refrigerator opening.....Switch and wire for garbage disposal.....Dishwasher wire prep.....WilsonArt post form laminate countertops with backsplash.....Bank of drawers - 1 per kitchen area.....Crown molding on upper cabinets.
Baths:
32" x 60" low step (2.75") fiberglass pan with fiberglass wall surrounds walk-in shower, one-piece white fiberglass tub/shower per plan.....Cultured Marble Bath Vanity tops with molded in sink.....Tall (handicap) Elongated Stools.....Brush Nickel Bath Faucet Pkg. with Touchless vanity faucets.....Modern Light Pkg.....Mirror with light at all vanity areas.
Attached Garage:
24' x 24' garage with 16' x 7' insulated overhead door, (1) 30 x 36 window, (1) 6-panel steel service door, 1/2 Hp electric door opener, ceilings and walls unfinished. (drywall finish optional)
Crawlspace:
4 Ft. deep, 6" wide poured concrete walls with 1/2" re-bar, 8" x 16" concrete footings with (2) continuous 1/2" re-bars. Concrete blocks & hardwood shims for center line support, (4) poured in place vents, 3" perforated drain tile, (1) 24" x 32" inside access door, (2) LED lights, 8" anchor bolts, sill sealer, 4 mill plastic, pea gravel, all labor.
Gutters:
Aluminum gutters and downspouts with VEVOR Stainless Steel Gutter Guard on house and garage.
Drive:
Up to 800 Sq. Ft. limestone drive graded and spread (Culvert not included).
©Copyright. All rights reserved.
We need your consent to load the translations
We use a third-party service to translate the website content that may collect data about your activity. Please review the details in the privacy policy and accept the service to view the translations.
